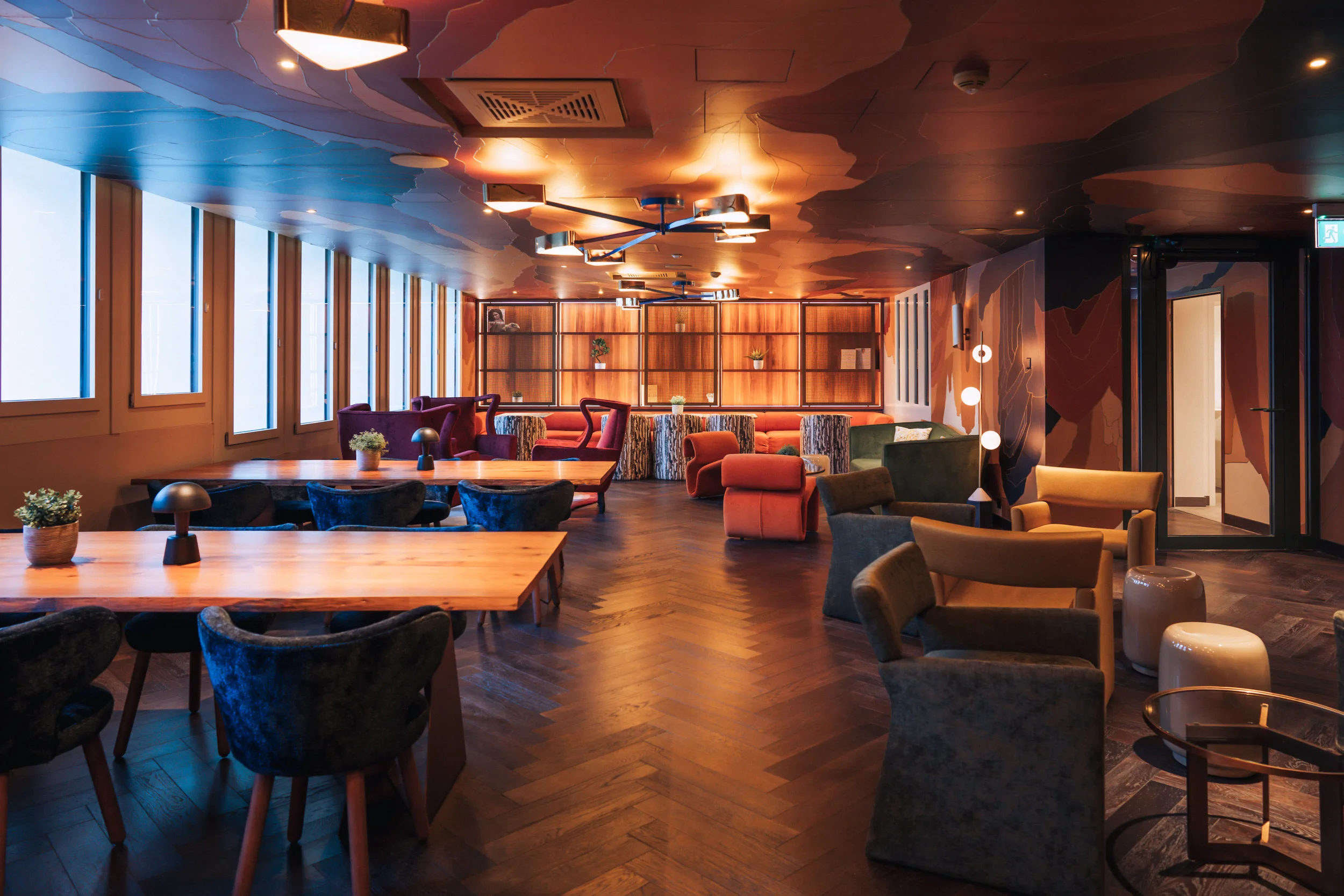
Five Zurich Luxury Hotel
Restaurant & Lounge Area
Set in the wooded hills of Zurich right by the Swiss Alps, the inspiration for this room was clear. The project went through a series of design iterations, all built on a mountain landscape that spreads throughout the rooms.
Colours and textures for initial sampling and design intents.
The starting point for this concept was a design called 'Rockface' in a custom colourway based on the fabrics provided by the client.
The initial concept for the room was a sparse mountain landscape that would envelop the walls of the main lounge, peaks showing on the ceiling, and a custom cloud on the right-hand side. The nook area would be a denser version of the design.
Midway through the project, the initial design direction changed. Now, the concept was for the mountains to 'drip from the ceiling' to the base of the walls in both rooms. A hallway was also added to the area.
Multiple iterations of the design concept were created. Each new design intent came with physical sampling. This was printed on a waxed paper and the lines between the colour blocks were overpainted in metallic gold.
The approved sample was hand-finished with metallic gold paint
The final layout of the design. The main lounge, the nook area, and the hallway. 390 linear meters of paper were used for this space.










