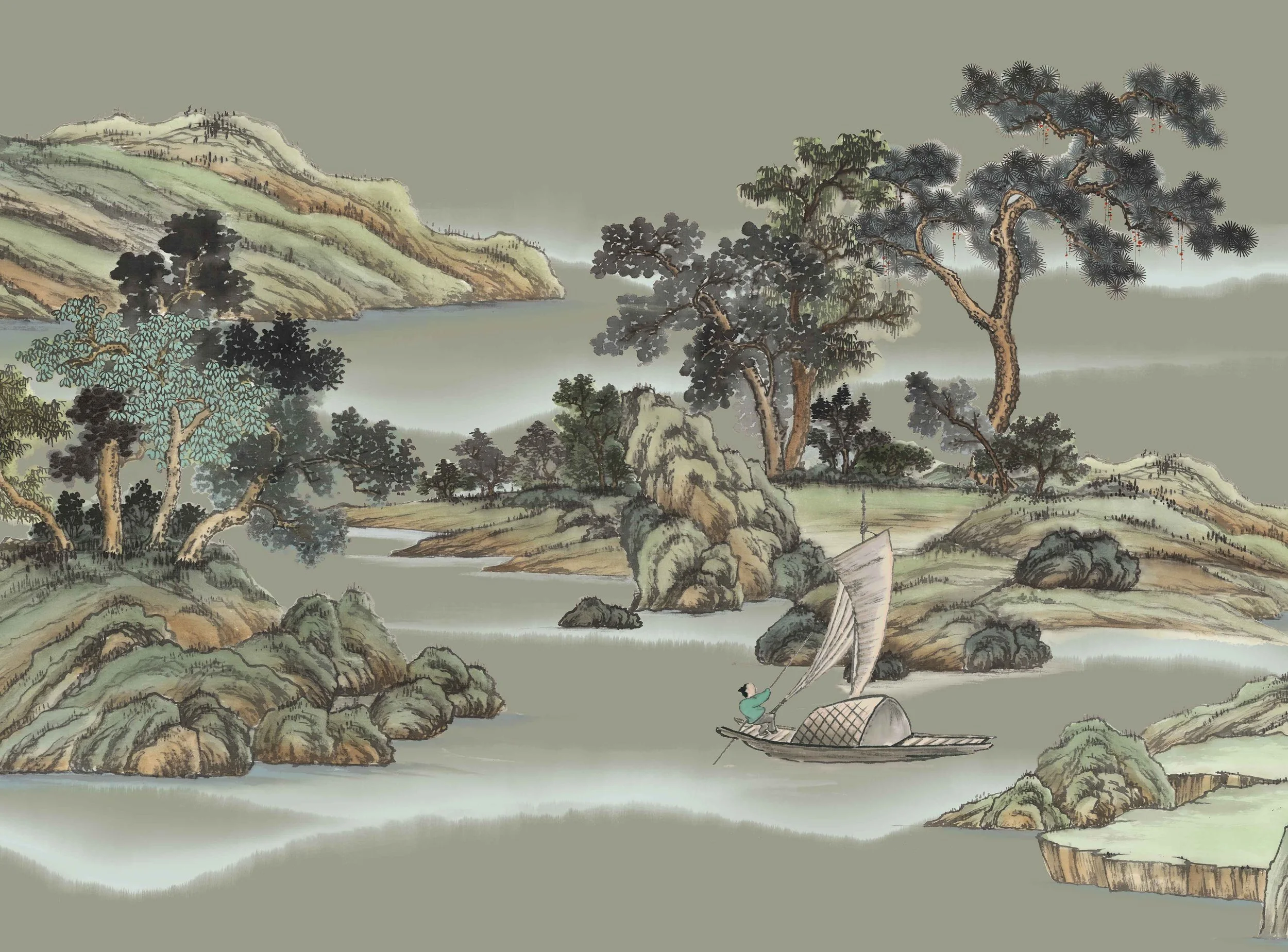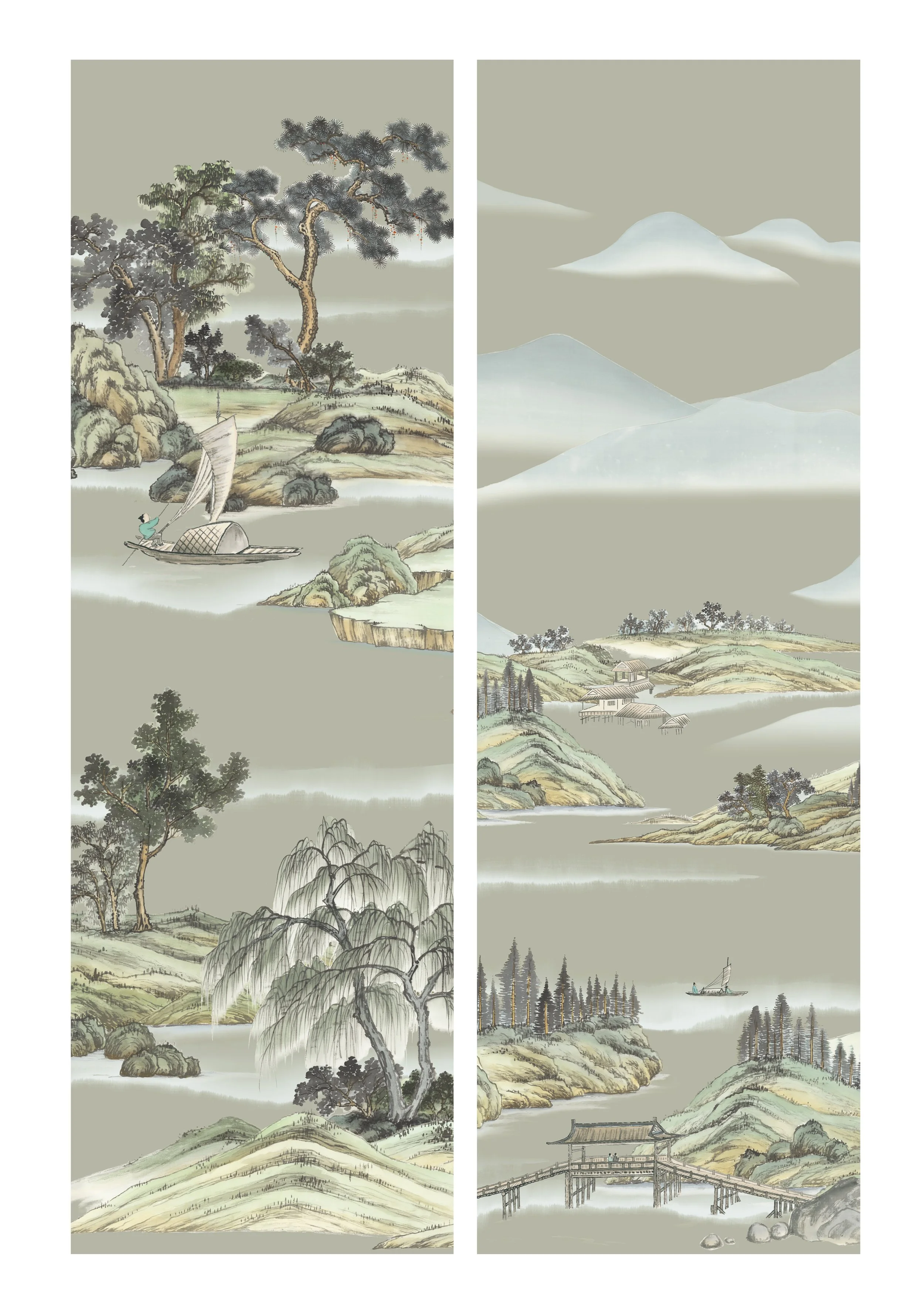
Bangkok Residential Project
Landscape Staircase
This is a custom residential project of a 5 floor staircase. The proposal for this space was a landscape of mountains and islands that wraps around the staircase walls.
This was the design proposal for the space. The design moves through large scaled rocks and vegetation on lower levels to classical mountain scenes and islands fading into the clouds on the upper floors.
The layout is based on one of Fromental's designs called ' Roxy mountain', a Japanese inspired mountain scene. The design has been further developed for this project.
The landscape is set on a sea foam coloured background.
The scale of the design changes from one floor to the next. As the layout expands, a series of boats, structures and pagodas can be seen in the distance.
Ground floor and first floor layout of the staircase.
Layout of second and third floor of the staicase.
Design layout of fourth and fifth floor of the staircase.
Printed panel of the approved design. The choice of substrate was a polysilk that mimics the beautiful slubs of silk but also has more durability.
Images of the design being installed on site.









